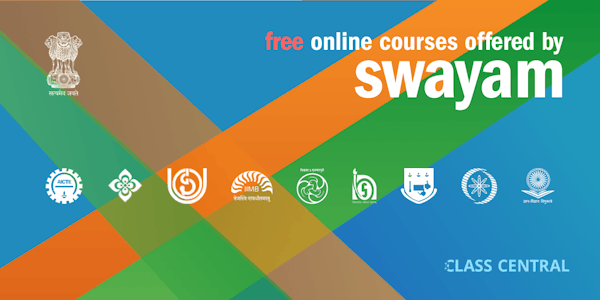All phases of manufacturing or construction require the conversion of new ideas and design concepts into the basic line language of graphics. Therefore, there are many areas (civil, mechanical, electrical, architectural and industrial) in which the skills of drafting play major roles in the design and development of new products or construction. Engineering Graphics is the language of architects and engineers. Just like any other language, we need to learn the vocabulary and grammar in order to be able to communicate. Engineering graphics course is the course which imparts vocabulary and grammar for the language of architects and engineers. Engineering graphics has two distinct components – 2D and 3D. In this course we will cover the topics related to 2D in graphics.This course is designed to address: • to enable you to communicate in engineering/architectural language of drawings • to prepare you to use the techniques, skills, and modern engineering tools necessary for engineering practice The student will learn : • Introduction to engineering design and its place in society • Exposure to the visual aspects of engineering design • Exposure to engineering graphics standards • Exposure to engineering communication INTENDED AUDIENCE :Bachelor of Engineering in any discipline Bachelor of ArchitecturePREREQUISITES : NoneINDUSTRIES SUPPORT :Not applicable
Engineering/Architectural Graphics - part I - Orthographic projection
Indian Institute of Technology Roorkee and NPTEL via Swayam
-
44
-
- Write review
This course may be unavailable.
Overview
Syllabus
Week 1:Lecture 1:Introduction to engineering graphics, Principles of Engineering Graphics and their significance,
Lecture 2:usage of Drawing instruments, stationary materials required – scales, protractor, French curves, papers, pencils, erasers, drawing pins, drafting machine, T-Pulley
Lecture 3: Sheet layout, fixing the sheet on board, cleaning the instruments
Lecture 4:Types of lines, Graphic symbols
Lecture 5:Lettering,Week 2:Lecture 1:Dimensioning
Lecture 2:Scales – Plain, Diagonal and Vernier Scales;
Lecture 3:Basic Geometrical construction – perpendicular lines, parallel lines, bisecting an angle etc.
Lecture 4: Curves used in engineering practice
Lecture 5: Conic sections including the Rectangular Hyperbola (General method only); Cycloid, Epicycloid, Hypocycloid and Involute;Week 3:Lecture 1:Introduction to orthographic projection, principles of projection, Methods of Projection, Planes of projection, four quadrants
Lecture 2:First angle projection, third angle projection, reference line
Lecture 3:Projection of points in different quadrants
Lecture 4:Loci of points
Lecture 5:Projection of lines - introductionWeek 4:Lecture 1:Projection of lines parallel to both the reference planes
Lecture 2:Projection of line parallel to one and perpendicular to another plane
Lecture 3:Projection of lines inclined to one plane
Lecture 4:Projection of lines inclined to both the planes
Lecture 5: Projection of a point and line on auxiliary plane
Week 5:Lecture 1:Projection of planes perpendicular to both the reference planes
Lecture 2:Projection of planes parallel to both the reference planes
Lecture 3:Projection of planes parallel to one and perpendicular to another plane
Lecture 4:Projection of planes inclined to one plane
Lecture 5:Projection of planes inclined to both the planesWeek 6:Lecture 1:Types of solids
Lecture 2:Projection of solids in simple positions
Lecture 3:Projection of solids with axis inclined to one of the reference planes and parallel to another
Lecture 4:Projection of solids with axis inclined to both the planes
Lecture 5:Projection of spheresWeek 7:Lecture 1:Introduction to section of solids, section planes, true shape of sections
Lecture 2:Sections of Prisms
Lecture 3:Sections of Pyramids
Lecture 4:Sections of Cylinders
Lecture 5:Sections of ConesWeek 8:Lecture 1:Sections of Spheres
Lecture 2:Development of surfaces- cubes, prisms, pyramids
Lecture 3:Development of surfaces- cylinders, spheres
Lecture 4:Intersection of surfaces – two Prisms, two cones, two cylinders
Lecture 5:Intersection of surfaces – one prism and one cone, one cone and one cylinder, one sphere and one prism
Lecture 2:usage of Drawing instruments, stationary materials required – scales, protractor, French curves, papers, pencils, erasers, drawing pins, drafting machine, T-Pulley
Lecture 3: Sheet layout, fixing the sheet on board, cleaning the instruments
Lecture 4:Types of lines, Graphic symbols
Lecture 5:Lettering,Week 2:Lecture 1:Dimensioning
Lecture 2:Scales – Plain, Diagonal and Vernier Scales;
Lecture 3:Basic Geometrical construction – perpendicular lines, parallel lines, bisecting an angle etc.
Lecture 4: Curves used in engineering practice
Lecture 5: Conic sections including the Rectangular Hyperbola (General method only); Cycloid, Epicycloid, Hypocycloid and Involute;Week 3:Lecture 1:Introduction to orthographic projection, principles of projection, Methods of Projection, Planes of projection, four quadrants
Lecture 2:First angle projection, third angle projection, reference line
Lecture 3:Projection of points in different quadrants
Lecture 4:Loci of points
Lecture 5:Projection of lines - introductionWeek 4:Lecture 1:Projection of lines parallel to both the reference planes
Lecture 2:Projection of line parallel to one and perpendicular to another plane
Lecture 3:Projection of lines inclined to one plane
Lecture 4:Projection of lines inclined to both the planes
Lecture 5: Projection of a point and line on auxiliary plane
Week 5:Lecture 1:Projection of planes perpendicular to both the reference planes
Lecture 2:Projection of planes parallel to both the reference planes
Lecture 3:Projection of planes parallel to one and perpendicular to another plane
Lecture 4:Projection of planes inclined to one plane
Lecture 5:Projection of planes inclined to both the planesWeek 6:Lecture 1:Types of solids
Lecture 2:Projection of solids in simple positions
Lecture 3:Projection of solids with axis inclined to one of the reference planes and parallel to another
Lecture 4:Projection of solids with axis inclined to both the planes
Lecture 5:Projection of spheresWeek 7:Lecture 1:Introduction to section of solids, section planes, true shape of sections
Lecture 2:Sections of Prisms
Lecture 3:Sections of Pyramids
Lecture 4:Sections of Cylinders
Lecture 5:Sections of ConesWeek 8:Lecture 1:Sections of Spheres
Lecture 2:Development of surfaces- cubes, prisms, pyramids
Lecture 3:Development of surfaces- cylinders, spheres
Lecture 4:Intersection of surfaces – two Prisms, two cones, two cylinders
Lecture 5:Intersection of surfaces – one prism and one cone, one cone and one cylinder, one sphere and one prism
Taught by
Prof. Avlokita Agrawal


